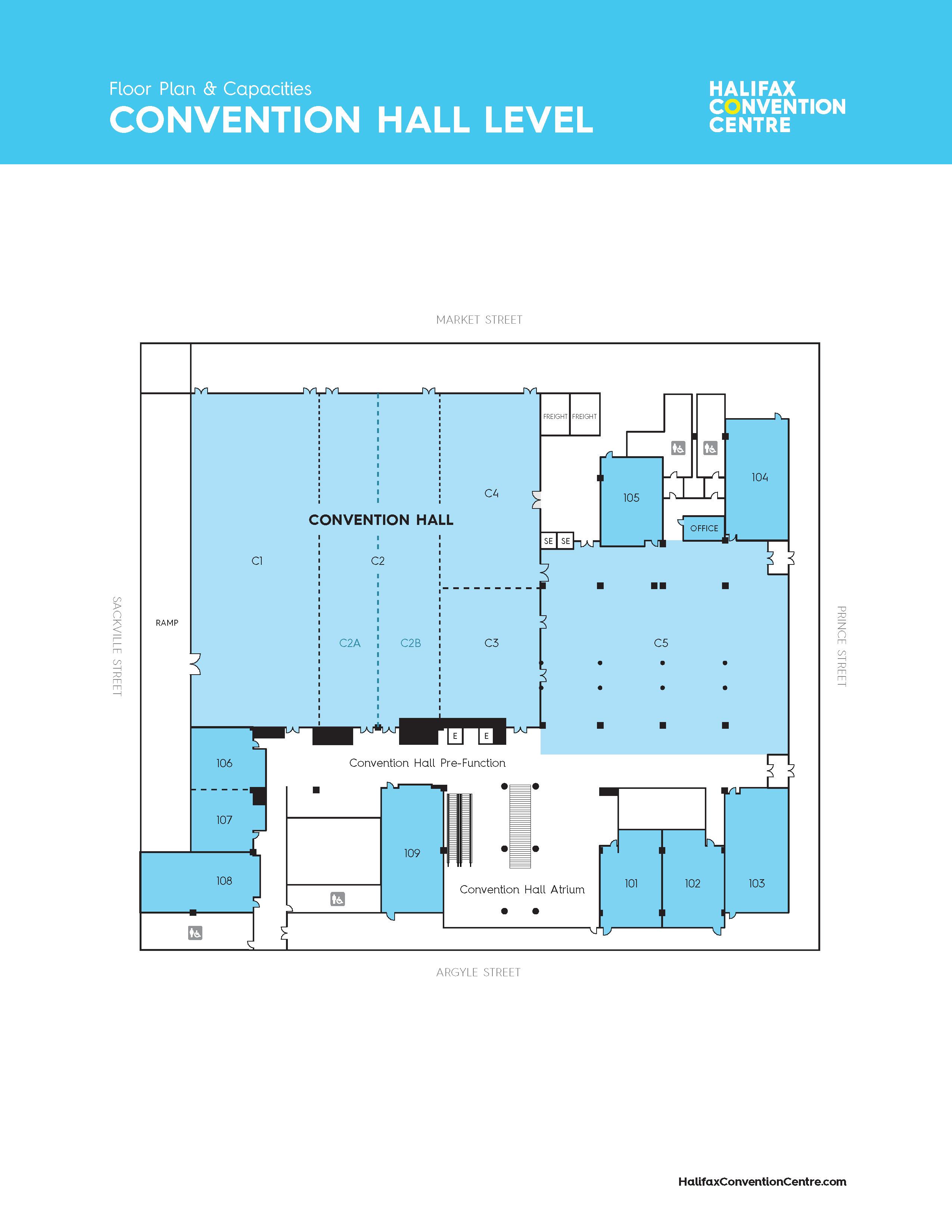
Floor Plans
Look across the city from our spectacular 30,000 square foot ballroom, explore nearly 50,000 square feet of multi-purpose convention space, including our Convention Hall, or choose from 40,000 square feet of intimate meeting space.

Download Floorplans >
For more detailed information on our floor plans, please visit our website
