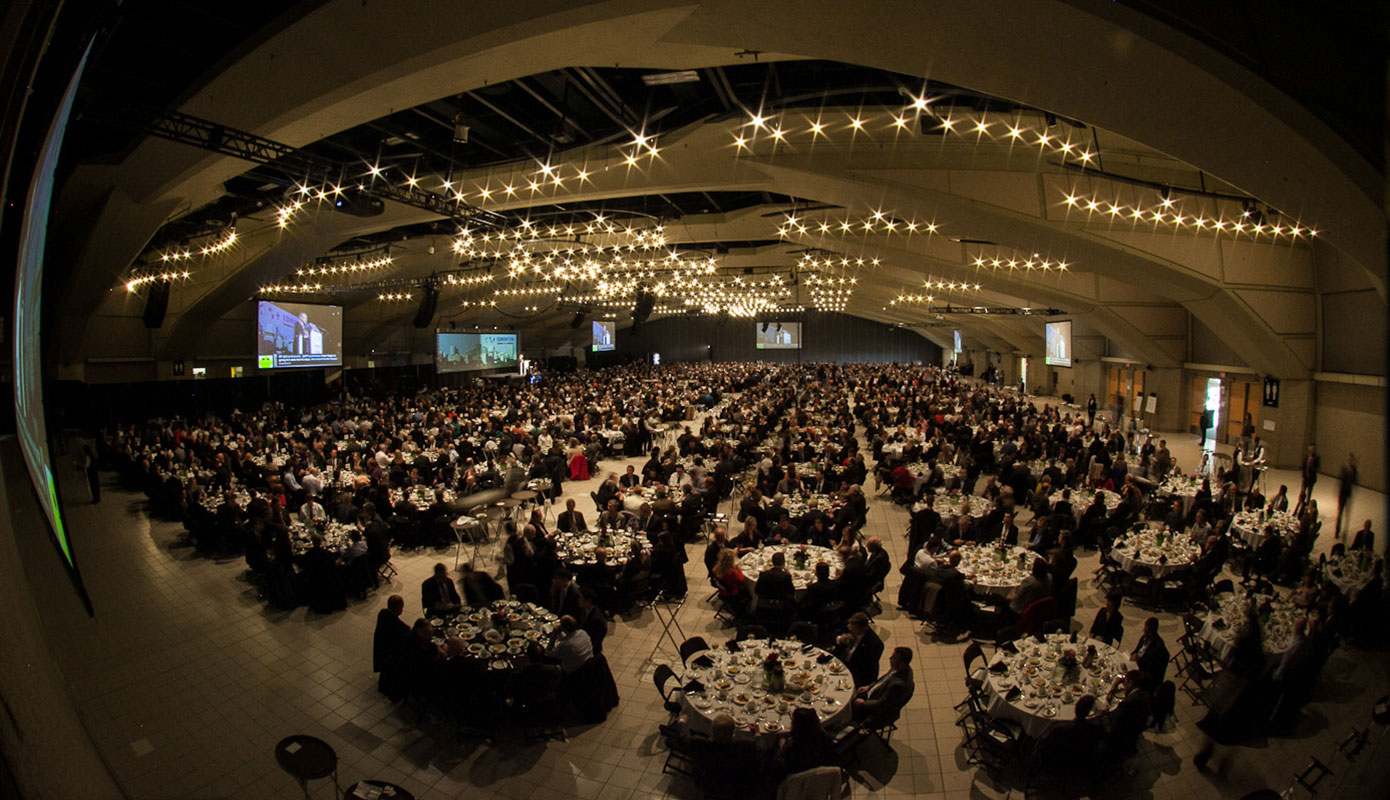
EXPERIENCE EDMONTON’S SHAW CONFERENCE CENTRE IN VIRTUAL REALITY
Use virtual reality to stand in the conference centre’s empty spaces and see what your banquet, gala or conference could look like.
HALL D

Stopping on the pedway level, take a right and pass through the beautiful Hall D foyer, which features some of Canada’s finest artwork and can host your pre-reception. Then, open the doors to 23,600 square feet of space that features an impressive glass wall that allows in plenty of natural light and provides a breath-taking view overlooking the North Saskatchewan River Valley. With space for up to 1,400 banquet guests or 2,000 (theatre style), Hall D is one of Edmonton’s most beautiful meeting spaces.
RIVERVIEW ROOM

Just west of Hall D is the beautiful 4,000 square foot Riverview Room, a perfect place to host up to 140 guests for banquets or up to 200 for receptions. The room’s panoramic view of the river valley provides a beautiful backdrop for your event.
ASSEMBLY LEVEL

The assembly level offers unlimited flexibility for your event. Three large exhibit halls totalling 80,000 square feet of space host everything from concerts to large banquets, meeting pavilions, trade-shows, and more. The large breakout and patio space outside the halls allows for additional programming to take place and is a perfect place for your guests to register, network, eat, and do business.
MEETING LEVEL

Finally, on the fourth tier of the building sits the meeting level, which features 20 small to mid-sized meeting rooms. This space is extremely flexible, and meeting planners have been known to use this space to inject a sense of creativity into their event.
Download the Facility Services Guide
Visit our website >


