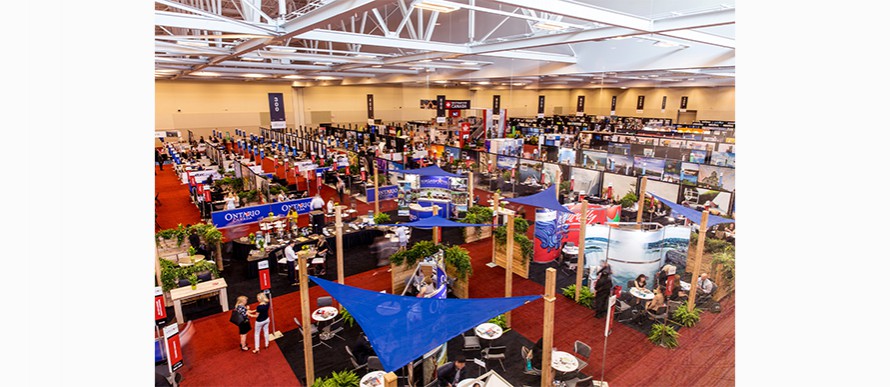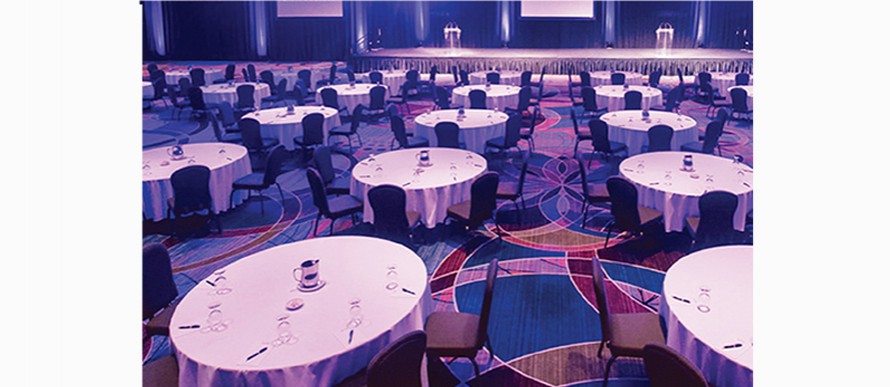Exhibition Excellence
Regardless of what kind of exhibition you want to host, Niagara has a space that will meet your needs. Here’s are TOP THREE suggestions….
SCOTIABANK CONVENTION CENTRE
“Rendez-Vous Canada 2015 was an overwhelming success in part to the great team at the Scotiabank Convention Centre. Everything came together! The convention centre lent itself to our program with venue space laid out perfectly allowing for smooth and easy delegate flow between functions. Set up of our 420 booth tradeshow in their large, free-span exhibit hall was made incredibly trouble-free thanks to their amazing team. Working with the team of event professionals at the Scotiabank Convention Centre has raised my level of expectation for customer service.” Ken Ross, Vice-President, Events & Industry Services, TIAC
KEY FEATURES OF SPACE:
• Total exhibit hall space of 81, 140 square feet. Niagara’s largest free-span exhibit space!
• Can be broken into three halls: A, measuring 26, 975 square feet, B, measuring 27, 050 square feet, C, measuring 26, 975 square feet.
• Entire exhibit hall can fit 415, 10’ by 10’ booths or 530 8’ by 10’ booths.
• Can host banquets of up to 4, 760 delegates.
• State of the art audio/visual setup.
SHERATON ON THE FALLS
“Indulge in Selection. Part of the 20-acre Falls Avenue Resort, the Sheraton offers a diverse selection of unique special event venues, team building activities, exceptional cuisine, and lively attractions. It is the only hotel and conference centre located directly across from Niagara Falls, offering spectacular Fallsview guestrooms, event venues, stateof-the-art meeting spaces, and everything you expect from a first-class Four Diamond property.” David Nowaczyk, Director of Sales, Sheraton on the Falls Hotel & Conference Centre
KEY FEATURES OF SPACE:
• 15,000 sq. ft. Great Room plus built-in stage (additional 759 sq. ft.) and green room.
• Ability to host 102 booths (8’ by 10’) or 84 booths (10’ by 10’) in the Great Room with additional space available in the Conference Centre and on the Resort.
• Great Room can be divided into 3 equal sections measuring 5,000 sq.ft. each and each able to host 38 booths (8’ by 10’) or 32 booths (10’ by 10’).
• Ceiling height of 18’.
• State of the art.
• 4 Green Keys.
• Combined total over 140,000 sq. ft. of flexible function space including Falls view space available on Falls Avenue Resort .
FALLSVIEW CASINO RESORT
“We have the largest hotel ballroom in Canada. Not only does it make the perfect location for a general session, or a gala dinner, it also makes for a fantastic upscale exhibit venue!” Annette Bennitz, Director, Resort Sales at Fallsview Casino Resort.
KEY FEATURES OF SPACE:
• 28,000 square foot ballroom which divides into 5 function rooms.
• The Grand Hall can fit up to 175 8’ by 10’ booths or 140 10’ by 10’ booths.
• Halls A can fit up to 38 8’ by 10’ booths or 29 10’ by 10’ booths
• Halls B, C and D can fit up to 35 8’ by 10’ booths or 28 10’ by 10’ booths.
• Hall E can fit up to 32 8’by 10’ booths or 27 10’ by 10’ booths.
• Ceiling height is 17.33 ft.
• State of the art audio/visual setup



